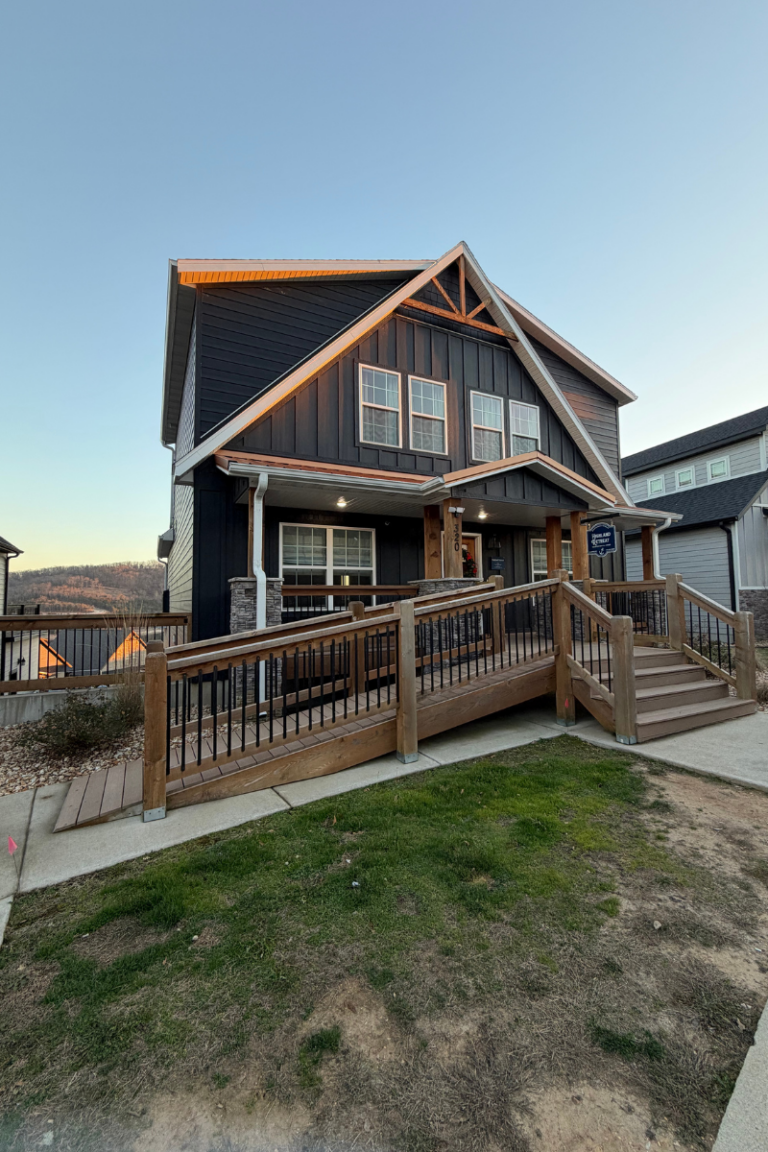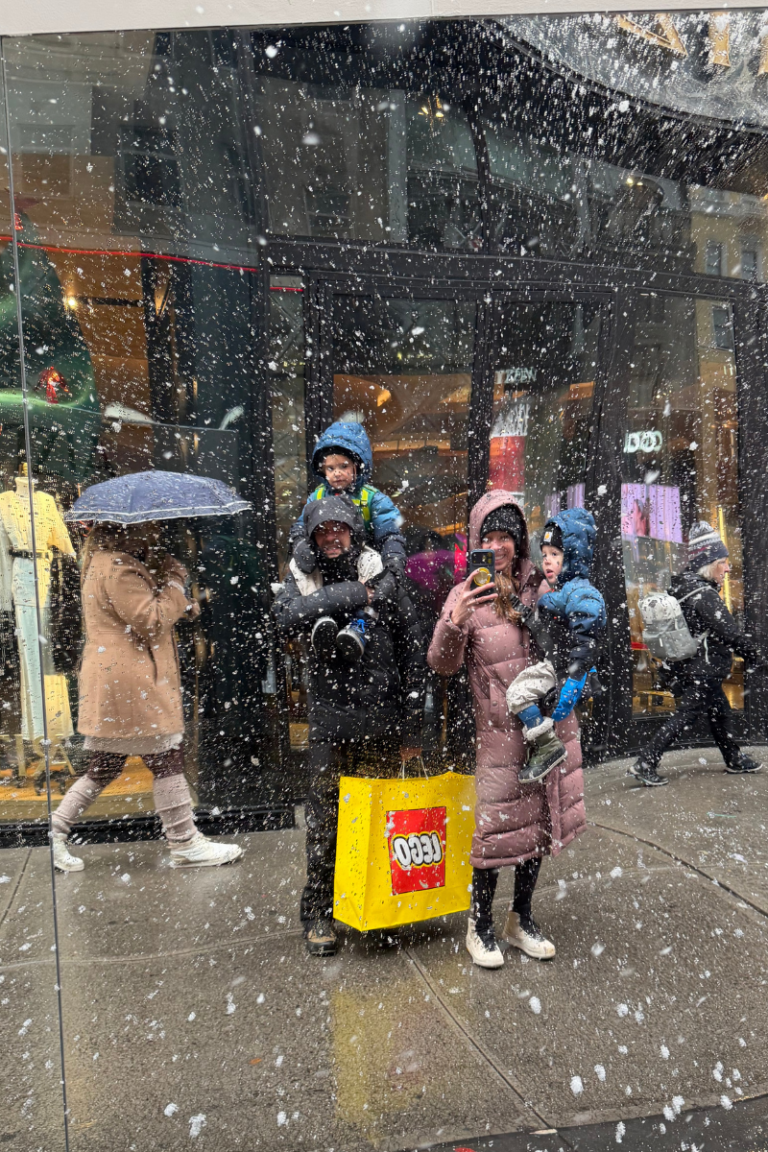Let’s start with a little imagination (or a flashback if this sounds all too familiar):
Picture this—you’re juggling a stroller, an infant, and your own very crampy yet uncooperative lower half, inching toward a bathroom door. It feels like a flight or fight situation, and the doorframe suddenly becomes your enemy. You’re forced to leap yourself like an Olympian long-jumper, leaving privacy—and probably dignity—outside the door [this may have been me].
Or worse, you’re in a wheelchair, pulling yourself through a doorway while trying to keep your fingers intact as the wheels scrape against the doorjamb. Privacy? That’s also left in the hallway. If you even make it to the toilet, it’s a victory!
Uncomfortable, humiliating, and—let’s be honest—avoidable.
Design Beyond the Minimum
When designing public bathrooms, especially in high-traffic areas, there are almost always opportunities to go beyond the minimum requirements of the ADA Accessibility Guidelines (ADAAG)—not always in the footprint but somehwere in the space. These guidelines are a great starting point, but they’re just that—the bare minimum.
Here’s the thing: ADA guidelines don’t cover everyone. They’re based on averages (and outdated), but we’re living in a world full of unique bodies, mobility devices, and circumstances. Why settle for “meh” when you can create something inclusive, functional, and even a little joyful?
Why Push Past the ADA?
Let’s use wheelchairs as an example. Did you know manual and power wheelchairs, scooters, and other mobility devices come in various shapes and sizes? A study by the Inclusive Design and Environmental Access (IDEA) Center at the University of Buffalo found that only 50% of wheelchair users can complete a full 360-degree turn within the minimal space required by ADA guidelines. That’s half. HALF.
Now, imagine expanding the space just a little—enough for independence, comfort, and privacy. Suddenly, the space doesn’t just work for someone in a wheelchair; it works for:
- Moms with strollers.
- Grandparents using scooters.
- Teens with a leg in a straight cast sticking out like a selfie stick.
This is what we call Universal Design—designing spaces that everyone can use, not just those who meet a narrow definition of “accessibility.”
Real-World Challenges
Even when professionals stick to code, issues creep in. Employees unknowingly place trash cans or fixtures in the way of clearance zones, turning an ADA-compliant bathroom into an obstacle course. (Trash-can bowling pins, anyone?)
Let’s remember: ADA guidelines were written to meet the minimum. But we all know life is better when we aim higher—especially if it spares someone (like a stroller-pushing mom) from a bathroom emergency gone wrong.
Tips to Design for Everyone
Here are some simple ways to break out of the ADA box and design bathrooms that truly serve all:
- Widen Doorways
Go for at least 36 inches wide. The 32-inch minimum may technically meet code, but it’s a finger-smasher for wheelchair users and a tight squeeze for strollers. - Recess Fixtures
Tight on space? Install recessed trash cans, towel dispensers, and baby changing stations to free up clearance zones. - Upgrade the Hardware
Opt for lever-style hardware or motion-sensor controls for doors and faucets. It’s convenient for everyone—no exceptions. Keep in mind, motion sensor dryers and toilets can be startling for those with noise sensitivity. - Add Automatic Doors
If the budget allows, install automatic doors with push plates or wave-motion sensors. Because wrestling with a door is nobody’s idea of fun. - Sprinkle in Joy
Who says ADA-compliant spaces have to look boring? In pediatric settings, go wild with colorful grab bars, fun tiles, or whimsical touches. A functional bathroom doesn’t have to feel like a hospital room!
Crossing the GuideLINES
The ADA paved the way for accessibility, but it’s up to us as designers, architects, and professionals to keep building on that foundation. So, go ahead—color outside the lines, cross the ADA guideLINES, and create spaces where everyone feels welcome, comfortable, and seen.
Because at the end of the day, bathrooms aren’t just about functionality—they’re about dignity. And maybe, just maybe, saving someone from a very awkward “oops” moment.
Now go, design boldly, and let’s flush those outdated limitations down the drain!
Design spotlight: Ponte Giulio offers a wide range of grab bar colors and finishes especially for pediatric settings!
Contact us at Custom Joy to order yours today!






