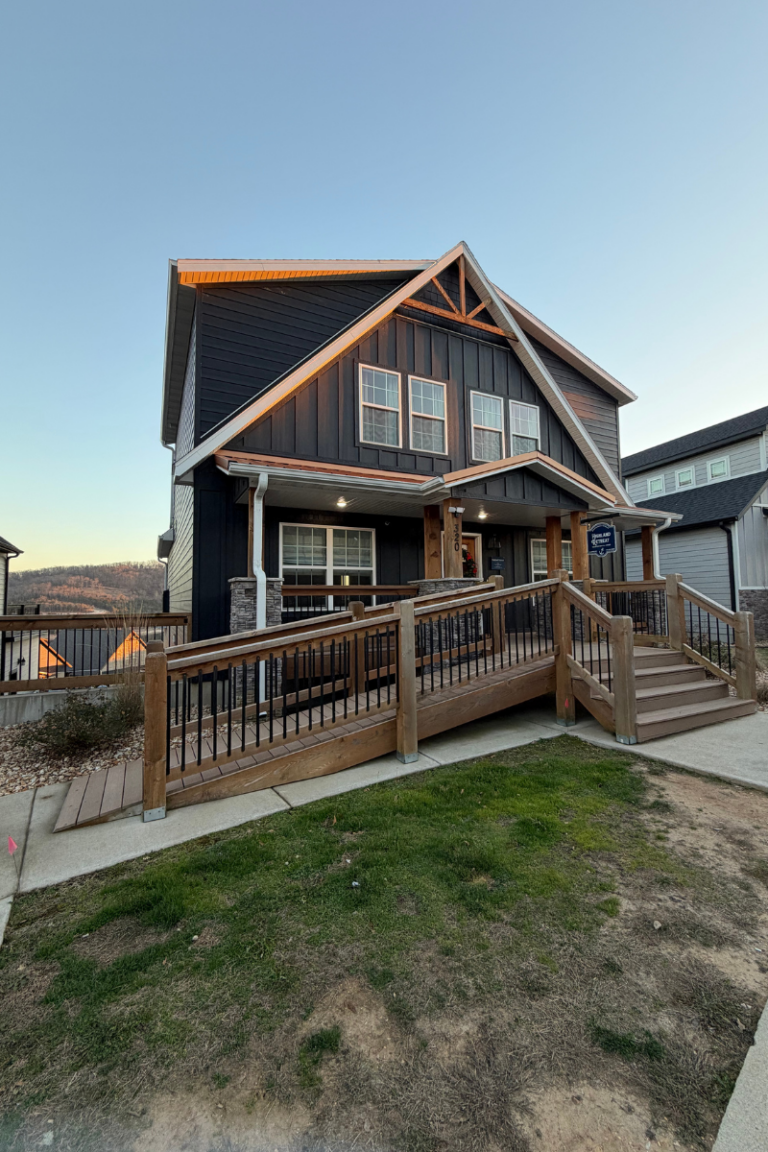Why ADA-Compliant Doesn’t Always Mean Accessible—and How One Sink Made All the Difference
Designing for accessibility goes far beyond meeting the ADA checklist—especially when you’re working with real people whose needs evolve over time. While collaborating with a client on his primary bathroom redesign, I dove deep into the nitty gritty details to create a life-enhancing space—without blowing the budget.
His bathroom had been remodeled 15 years ago with accessibility in mind, including a curbless shower. At the time, he had recently been diagnosed with multiple sclerosis and still had full mobility. The problem: a large jetted tub limited space for wheelchair use and no roll under sinks for ease of use. Fast forward to today, and he now uses a manual wheelchair and is transitioning to a power wheelchair. His needs had shifted, but his bathroom had not.
And that’s where the sink—yes, the sink—became a game-changer.
Designing for Progressive Conditions: What Most Builders Miss
When working with people who have progressive neurological conditions, like multiple sclerosis (MS), we often see a trajectory that includes (keep in mind the projection is not the same across the same diagnosis):
- Walking unassisted
- Shuffled gait or drop foot
- Use of a cane or walker
- Loss of lower body mobility
- Increased fatigue
- Transition to a manual wheelchair and eventually a power wheelchair
- Decline in upper body strength and fine motor skills
Yet many builders and designers overlook this progression, leaving clients with costly remodels that don’t last. This is exactly why having an occupational therapist on the design team is so valuable—we anticipate what’s coming and plan for it proactively while working collaboratively with a design-build team.
Why ADA Guidelines Aren’t Enough for Home Use
ADA compliance is a great baseline—but it’s primarily designed for public and commercial spaces. When it comes to private homes, real accessibility requires a personalized approach.
So, what does “ADA-compliant sink” actually mean?
- Mounted no higher than 34″ above finished floor
- At least 27″ of knee clearance
- 30″ wide clear space
- Depth of 17–25″ front to back
- Insulated or covered pipes
- Max sink bowl depth of 6.5″
Helpful? Yes. But sufficient? Not always.
The Sink That Stood Out: American Standard Ovalyn Universal Access
After reviewing several options, I chose the American Standard Universal Ovalyn under-mount sink for this client. Here’s why:
- Undermount installation provides a sleek look and easy cleaning
- Custom faucet placement allows flexibility for right- or left-handed access if needed
- Maximized roll-under clearance to align face over sink for face washing, shaving, and brushing teeth
- We prioritized depth and bowl forward placement to provide the best reach and usability
The result? A bathroom sink setup that works now—and later.
Tips for Choosing a Truly Accessible Roll-Under Sink
If you’re a homeowner, designer, or contractor looking to make smarter choices beyond ADA basics, here’s your cheat sheet:
1. Start With Measurements
- Measure from floor to top of mid-thigh while seated in a wheelchair (or chair)
- Account for future equipment (e.g., a power chair’s added height)
2. Dig Into the Spec Sheet
- Consider both interior and exterior bowl depth
- Factor in countertop thickness and height of face frame—every centimeter counts
3. Look at Drain Placement
- Rear drains give you more open space underneath
- Bonus: A rear overflow drain can help, too
4. Don’t Be Afraid to Shift the Sink Forward
- If you’ve got a deep countertop, bring the sink forward during templating (the fabricator will guide you on how close you can bring it)
- Ask your stone fabricator to place faucets toward the front or sides for easier access
5. Match the Sink to the Wheelchair
- My client’s manual chair required 27″ clearance but we gained an extra inch with the Ovalyn sink allowing hime to roll-under with chin over sink (28″ inch total roll-under clearance with a 4″ face frame and countertop at 34″ from finished floor)
- His upcoming power chair will sit even higher and now these chairs can elevate so not all countertops require to be lower
- Solution: A shallower sink bowl to reclaim precious under-counter space
- Some will prefer a lower sink which will often times, not allow the user to roll-under fully with chin over sink (if possible, have the user trial different heights)

Final Thoughts: Zoom In on the Details

Two sinks can both be ADA-compliant—and yet one will provide a dramatically better experience, just because of how it’s installed, the bowl depth, or the drain location. That’s what this Beyond ADA series is about: looking beyond the checklist and designing for real life.
If you’re a builder, designer, or homeowner navigating accessible remodels or new construction, remember that compliance isn’t the goal—livability is.
📩 Want more deep dives like this?
Sign up for our monthly newsletter for Product Spotlights and other helpful design, travel and lifestyle resources. Submit your name and email at the bottom of our blog page. Contact Tiffany@blueday2.com for accessible and unviersal design guidance.






